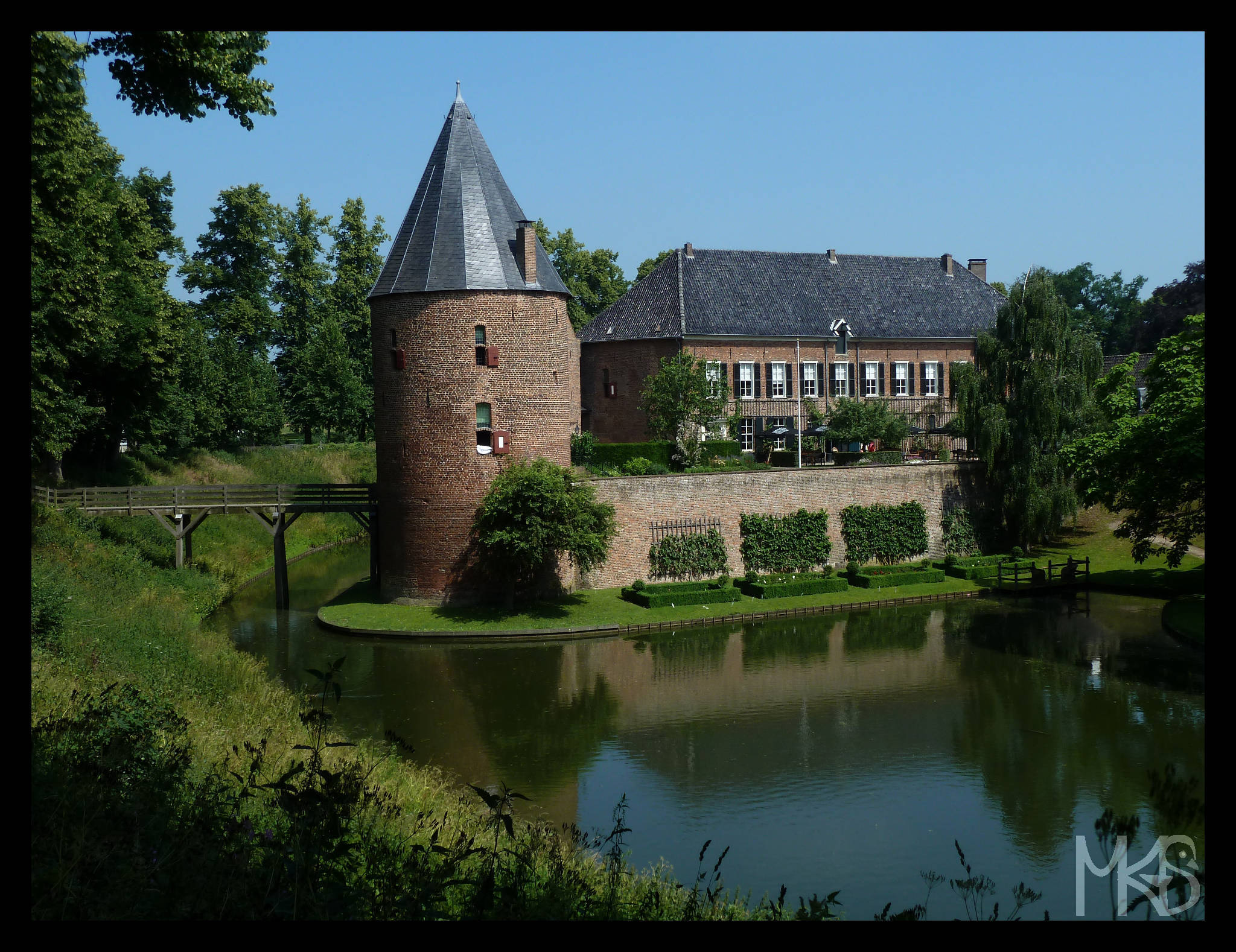
Today’s picture presents another Dutch castle. This one is located at the Dutch-German boarder and it’s called Huis Bergh. It’s also a nice castle. I think it’s a bit smaller and less touristic than Kasteel de Haar.
__________________________________________________________
Dzisiaj widzimy kolejny zamek, nazywa się Huis Bergh. Znajduje się on tuż przy granicy holendersko-niemieckiej. To także urocze miejsce, a zamek jest chyba trochę mniejszy od Kasteel de Haar i zagląda do niego mniej turystów.
The tower looks definitely defensive and old, perhaps the rest is a manor house added much later?
To answer your question completely, I’ll also quote the website:
http://www.huisbergh.nl/EN/BouwgeschiedenisVanHetKasteel.aspx
”
Nothing is known about the early history of Bergh Castle. It is believed that around 1100 AD a mound was raised on a little island in a swamp. On this, a so-called motte-and-bailey was built: a wooden tower. Around 1200 AD this wooden tower, or donjon, came to be replaced by a round tower made from tuff. The remains of this tuff tower can still be seen in the wall left to the present main entrance door to the great hall. It is likely that sometime around 1300 AD the occupants felt the need for more comfort, which explains why the first floor was built.”
“This was also the time the present big keep came to replace the tuff tower mentioned earlier. The main castle building was enlarged upon and a circular wall was built.
The big keep was built on the site of the previous entrance to the inner bailey. The wall of the keep shows where this gateway used to be. The keep also contains the original basement of the drawbridge. Building work on all these alterations must have spanned decades.
Originally the outer bailey consisted of high walls of defense and a wall-walk flanked by three towers. A number of buildings came to be built against the wall-walk, among these: stables, a smithy, a brewery and grain sheds.
During the Eighty Years’ War Castle Bergh was seriously damaged. Renovations started in about 1600 AD. It was primarily then that the castle acquired the appearance we can still admire it in today. The main building obtained an extra floor. The castle was added on northeastwards, losing its even octagonal shape in the process. What is now known as the house of the steward was built on the outer bailey. On this outer bailey there used to be quite a number of buildings more than there are at present. Thus there were several service buildings along the western wall. Between 1680 and 1700 the castle was embellished with fine ornamental framework around both the entrance to the inner bailey and the entrance to the main castle building. ”
Have a nice day! 🙂
Jejku przepiękny jest ten zamek.
Przed tym zamkiem leży (a może leżał) wielki smok – ale tamto zdjęcie zostawiłam na inny raz. 😀
Very gorgeous this castle !!!!
A meow of Sofia
🙂
I like castles… India has many forts which have ornate designs interiors.
Thank you for visiting my blog! 🙂
Have a nice day!